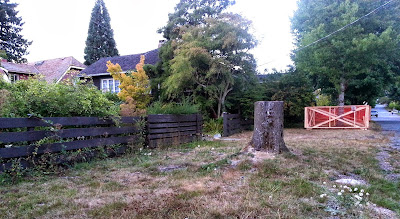Dunbar has lost a little bit of its country heritage with the demolition of 3906 West 36th Avenue, on the corner of Wallace Street. The cottage was built in 1926, so it was probably one of the original houses in the area. Because it was on a large lot, 66x140.5 feet and on a corner, it was attractive for builders. For sale in November 2011 and demolished nearly two years later in September or October 2013. The property gave a unique country feeling to the area and is missed by the neighbourhood. Since I had a premonition that this house would be one of the "disappeared", I took photos over the past two years. The first two were taken on November 20, 2011 when the house was up for sale, and they feature an early snowfall!
The next two photos were taken in March 2012, when the large back garden was beginning to wake up to spring. There was no garage, but parking was available on the gravel. Not clearly seen are numerous fruit trees.
In June 2013, the foxgloves and roses bloomed, despite this bucolic site being doomed.
In August 2013, a Dunbar resident informed me that a bigleaf maple on the City's boulevard land along Wallace Street was cut down to make way for a garage entrance. Another environmental loss...
The Vancouver Vanishes site, featured this house on October 11, 2013. From there I learned that during the demolition, the author rescued some of the apples! Also on that site was information about the building permit:
Municipality of Point Grey
Building Permit #7470
Owner: Purdon, Mrs. N. B.
Architect: Sharp & Thompson
Builder: Gower, H. E. L.
Street: 3906 36th Ave. W
Legal address: DL 2027; Block 37; Lot 18
Value: $2,800
Issued: February 19, 1925
Yet another historical note: the architects were important in their day; here is their plan for the UBC campus.
The more we know, the sadder we become.






No comments:
Post a Comment
Note: Only a member of this blog may post a comment.